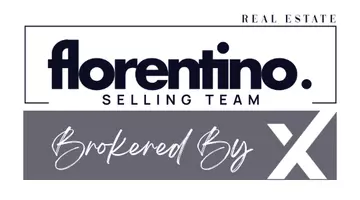For more information regarding the value of a property, please contact us for a free consultation.
1821 S Melody CT Chicago, IL 60616
Want to know what your home might be worth? Contact us for a FREE valuation!

Our team is ready to help you sell your home for the highest possible price ASAP
Key Details
Sold Price $400,000
Property Type Townhouse
Sub Type T3-Townhouse 3+ Stories
Listing Status Sold
Purchase Type For Sale
Square Footage 1,800 sqft
Price per Sqft $222
MLS Listing ID 12103306
Sold Date 03/10/25
Bedrooms 4
Full Baths 2
Half Baths 1
HOA Fees $85/mo
Rental Info Yes
Year Built 2007
Annual Tax Amount $7,610
Tax Year 2022
Lot Dimensions 20X60
Property Sub-Type T3-Townhouse 3+ Stories
Property Description
This elegant and comfortable brick townhome has it all. Move in ready, there are 4 nicely sized bedrooms plus one loft, 2 1/2 bathrooms, and a 1.5 car garage. Updated in late 2022 and 2023, freshly painted and new luxury waterproof vinyl plank flooring throughout the spacious living room, large kitchen, 4 bedrooms, and loft. Flooring for all stairs is new as well. You will fall in love the gorgeous chef's kitchen, featuring new granite countertop and beautiful backsplash with new stainless steel sink and faucet, new SS gas range with 5 burners, a griddle and a steam-clean oven, a very powerful 900 CFM SS range hood over the stove, and new LG SS refrigerator. There are also new faucets, new vanities and new lighting fixtures in the bathrooms. A new garage door opener has been installed in late 2022. The Air conditional was replaced with a new motor in 2024. In addition, you will enjoy spectacular beautiful views overlooking the Ping Tom Park and Chicago River from the 4th floor door and terrace. It's in a very convenient location, close to shops, restaurants, and easy access to expressways. Come tour this cozy and delightful townhome and make it your home to enjoy.
Location
State IL
County Cook
Area Chi - Armour Square
Rooms
Basement None
Interior
Interior Features Wood Laminate Floors, First Floor Bedroom, First Floor Laundry
Heating Natural Gas, Forced Air
Cooling Central Air
Fireplace N
Appliance Range, Refrigerator, Stainless Steel Appliance(s), Range Hood
Exterior
Parking Features Attached
Garage Spaces 1.5
Building
Story 4
Sewer Public Sewer
Water Public
New Construction false
Schools
Elementary Schools Haines Elementary School
School District 299 , 299, 299
Others
HOA Fee Include Water,Insurance,Snow Removal
Ownership Fee Simple w/ HO Assn.
Special Listing Condition None
Pets Allowed No
Read Less

© 2025 Listings courtesy of MRED as distributed by MLS GRID. All Rights Reserved.
Bought with Mary Chen • Statewide Agency, Inc.



