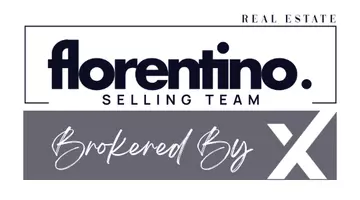1428 Calcutta LN Naperville, IL 60563
OPEN HOUSE
Thu Apr 24, 4:30pm - 7:00pm
UPDATED:
Key Details
Property Type Single Family Home
Sub Type Detached Single
Listing Status Active
Purchase Type For Sale
Square Footage 5,200 sqft
Price per Sqft $480
Subdivision Cress Creek
MLS Listing ID 12340126
Style Cape Cod
Bedrooms 6
Full Baths 5
Half Baths 1
Year Built 2015
Annual Tax Amount $32,153
Tax Year 2023
Lot Dimensions 85X143
Property Sub-Type Detached Single
Property Description
Location
State IL
County Dupage
Area Naperville
Rooms
Basement Finished, Exterior Entry, Egress Window, Partial Exposure, 9 ft + pour, Rec/Family Area, Sleeping Area, Storage Space, Walk-Up Access, Full, Daylight
Interior
Interior Features Cathedral Ceiling(s), 1st Floor Bedroom, In-Law Floorplan, 1st Floor Full Bath, Built-in Features, Walk-In Closet(s), Bookcases, High Ceilings, Center Hall Plan, Coffered Ceiling(s), Open Floorplan, Special Millwork, Paneling, Pantry
Heating Natural Gas, Radiant Floor
Cooling Central Air
Flooring Hardwood, Carpet
Fireplaces Number 2
Fireplaces Type Gas Log, Gas Starter
Fireplace Y
Appliance Double Oven, Microwave, Dishwasher, Refrigerator, High End Refrigerator, Disposal, Stainless Steel Appliance(s), Cooktop, Oven, Range Hood, Other, ENERGY STAR Qualified Appliances, Front Controls on Range/Cooktop, Gas Cooktop
Laundry Main Level, Upper Level, Gas Dryer Hookup, In Unit, Multiple Locations, Sink
Exterior
Exterior Feature Balcony, Outdoor Grill, Fire Pit
Garage Spaces 3.0
Community Features Clubhouse, Park, Pool, Tennis Court(s), Lake, Curbs, Sidewalks, Street Lights
Roof Type Asphalt
Building
Lot Description On Golf Course, Landscaped, Views
Dwelling Type Detached Single
Building Description Brick,Cedar,Stone,Fiber Cement, No
Sewer Public Sewer
Water Lake Michigan
Structure Type Brick,Cedar,Stone,Fiber Cement
New Construction false
Schools
Elementary Schools Mill Street Elementary School
Middle Schools Jefferson Junior High School
High Schools Naperville North High School
School District 203 , 203, 203
Others
HOA Fee Include None
Ownership Fee Simple
Special Listing Condition None
Virtual Tour https://chicago-home-photos-1.aryeo.com/sites/lkrlaqx/unbranded




