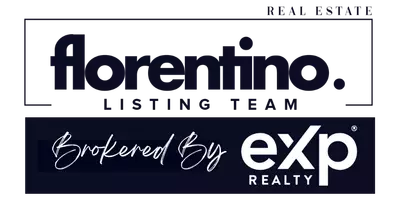See all 26 photos
$3,500
4 BD
3 BA
2,562 SqFt
Pending
444 Aspen CT Naperville, IL 60540
REQUEST A TOUR If you would like to see this home without being there in person, select the "Virtual Tour" option and your agent will contact you to discuss available opportunities.
In-PersonVirtual Tour

UPDATED:
11/12/2024 08:08 AM
Key Details
Property Type Other Rentals
Sub Type Residential Lease
Listing Status Pending
Purchase Type For Rent
Square Footage 2,562 sqft
Subdivision West Highlands
MLS Listing ID 12200661
Bedrooms 4
Full Baths 3
Year Built 1960
Available Date 2024-11-01
Lot Dimensions 100X132X124X77
Property Description
Absolutely beautiful completely updated ranch home in the heart of Naperville! Featuring 4 bedrooms, 3 full baths, an open floorplan and over 2500 square feet of finished living space. This home is set on a quiet cul-de-sac a short walk to Elmwood elementary, Naperville Plaza (Trader Joe's, Casey's, Colonial and much more) and also the new Starbucks. Gorgeous hardwood floors, kitchen with granite, white shaker cabinets, range hood and huge island with counter seating. Master bedroom features a private bath with double vanity. Bedroom 2 & 3 share a hall bath on the first floor. Downstairs is another bedroom with adjacent full bath, an office area, a large family room and a laundry room. This home actually looks better in person than the pictures. The oversized one car garage has additional storage and is 13.5'x22.5'. The driveway is two cars wide. There is a nice sized back yard with concrete patio and a cute front porch. The owner is looking for a lease that runs until spring or summer of 2026. Income requirement of three times rental amount. Applicants must provide current/prior landlord info, last three bank statements and Main Street Organization of Realtors Application For Lease. All applicants and residents 18 & over must do credit/background check through daveswanson(dot)quickleasepro(dot)com. NO PETS and NO SMOKING.
Location
State IL
County Dupage
Area Naperville
Rooms
Basement Full
Interior
Heating Natural Gas
Cooling Central Air
Fireplace N
Exterior
Parking Features Attached
Garage Spaces 1.0
Building
Dwelling Type Residential Lease
Sewer Public Sewer
Water Lake Michigan
Schools
Elementary Schools Elmwood Elementary School
Middle Schools Lincoln Junior High School
High Schools Naperville Central High School
School District 203 , 203, 203
Others
Pets Allowed No

© 2024 Listings courtesy of MRED as distributed by MLS GRID. All Rights Reserved.
Listed by David Swanson • john greene, Realtor
GET MORE INFORMATION




